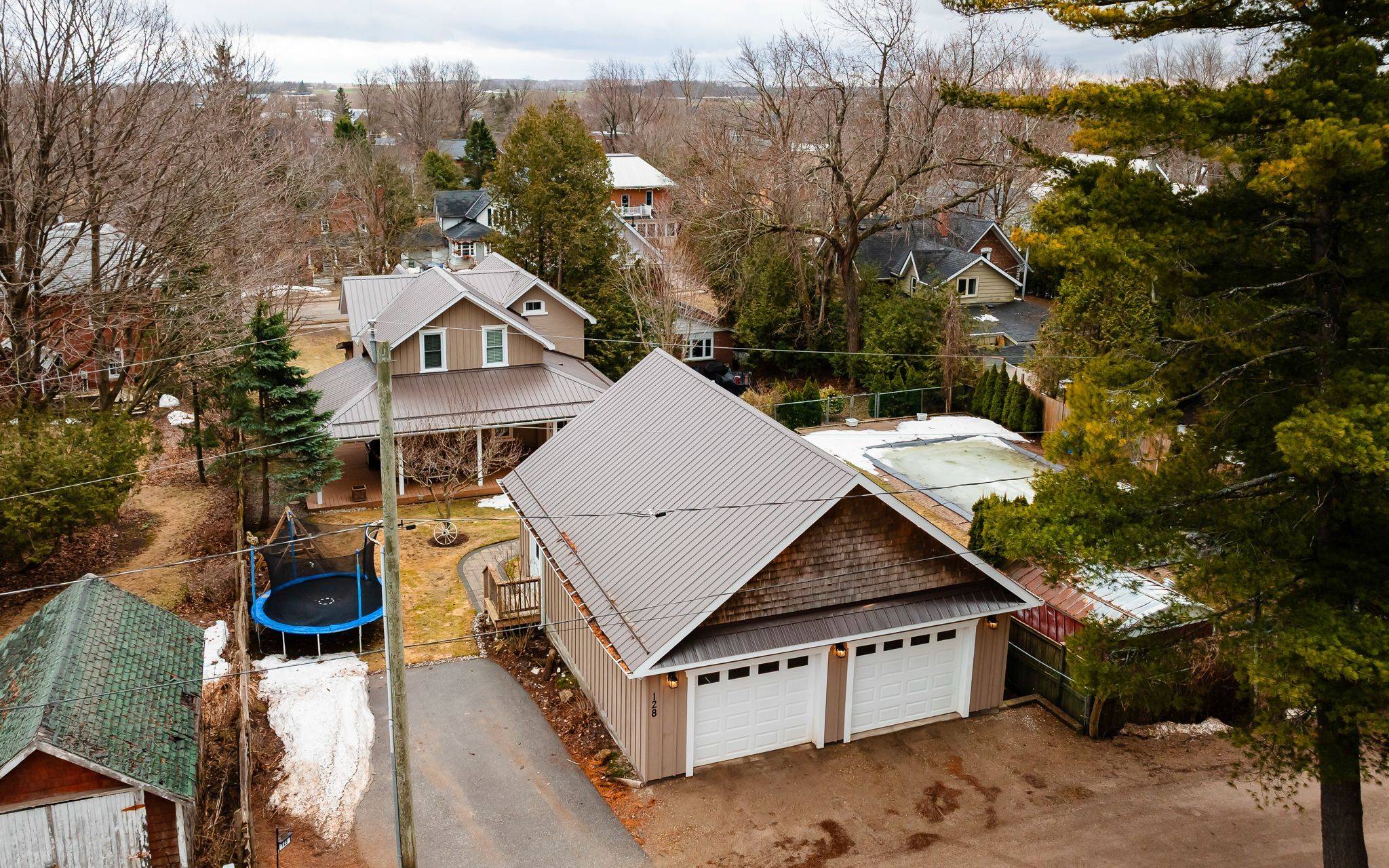$849,000
$849,900
0.1%For more information regarding the value of a property, please contact us for a free consultation.
3 Beds
2 Baths
SOLD DATE : 03/24/2025
Key Details
Sold Price $849,000
Property Type Single Family Home
Sub Type Detached
Listing Status Sold
Purchase Type For Sale
Approx. Sqft 2000-2500
Subdivision Shelburne
MLS Listing ID X12036175
Sold Date 03/24/25
Style 2-Storey
Bedrooms 3
Building Age 100+
Annual Tax Amount $5,336
Tax Year 2024
Property Sub-Type Detached
Property Description
Gorgeous Historic Home Immaculately Renovated and Maintained with **WORKSHOP**! Just move in and enjoy being located walking distance to both Primary & High Schools, Down Town and other amenities of this fantastic community. Enjoy the 2 bay detached garage / workshop which is fully insulated & heated with loft perfect for storage! This large in town .284 of an acre lot is perfect for kids, toys and entertaining! This incredible home offers 3 bedrooms, 2 bathrooms and is meticulously updated keeping character and charm with 200amp updated electrical, updated plumbing and other recent updates including: Furnace (2020), Steel Roof, Water Heater (2022 - owned) Gas BBQ Hook Up, Security System, Paved Drive (2022), Stone Walk Way (2022), Pot Lights and Built in Speaker System in Ceiling. Appliances are included (Gas Stove & Dryer). Central Vac, A/C and gas heater in garage. This turn key home is a rare find offering this location, character and lot with everything done for you to come home after a busy day at work and just enjoy! Oh....and to have time to putter in this amazing shop with your toys or ideal for a contractor to store business equipment! View Virtual Tour and Floor Plan attached to listing.
Location
Province ON
County Dufferin
Community Shelburne
Area Dufferin
Zoning R1
Rooms
Family Room No
Basement Unfinished
Kitchen 1
Interior
Interior Features Auto Garage Door Remote, Central Vacuum, Storage, Water Heater Owned, Workbench
Cooling Central Air
Fireplaces Number 1
Fireplaces Type Living Room, Natural Gas
Exterior
Exterior Feature Built-In-BBQ, Deck, Landscaped, Porch, Paved Yard, Patio, Privacy, Porch Enclosed, Year Round Living
Parking Features Other
Garage Spaces 2.0
Pool None
View Clear
Roof Type Metal
Lot Frontage 54.5
Lot Depth 226.9
Total Parking Spaces 6
Building
Foundation Stone
Others
Senior Community Yes
Read Less Info
Want to know what your home might be worth? Contact us for a FREE valuation!

Our team is ready to help you sell your home for the highest possible price ASAP






