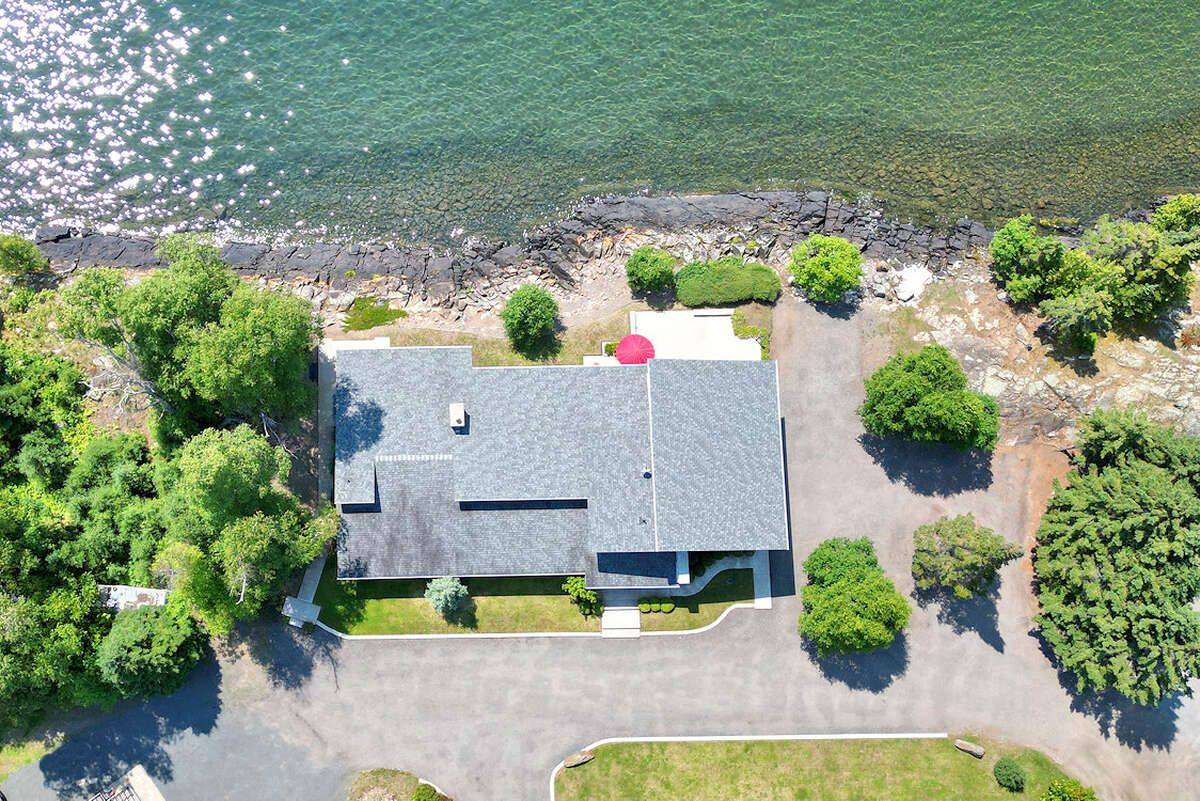$1,500,000
$1,499,000
0.1%For more information regarding the value of a property, please contact us for a free consultation.
2 Beds
3 Baths
SOLD DATE : 03/31/2025
Key Details
Sold Price $1,500,000
Property Type Condo
Sub Type Other
Listing Status Sold
Purchase Type For Sale
Approx. Sqft 4000-4249
MLS Listing ID X11954200
Sold Date 03/31/25
Style 2-Storey
Bedrooms 2
HOA Fees $37
Annual Tax Amount $8,891
Tax Year 2024
Property Sub-Type Other
Property Description
For more info on this property, please click the Brochure button below. Exquisite Waterfront Luxury on Lake Superior. Experience unparalleled waterfront living in this custom-built luxury residence, being offered for the first time. Every detail was carefully designed, showcasing impeccable craftsmanship and top-tier finishes in this 4,200 sq. ft. modern masterpiece, ideally located just minutes from city amenities. Wake up to the gentle waves of Lake Superior and enjoy breathtaking views of the Sleeping Giant peninsula through floor-to-ceiling windows in all principal rooms, including the primary and second bedrooms. Multiple outdoor living spaces - a large main patio, a private patio off the primary suite, and a sprawling covered balcony from the second bedroom - bring you just feet from the waters edge, perfect for relaxing or entertaining. Inside, a vaulted ceiling soars over the open-concept living room, dining area, and gourmet kitchen. The chefs kitchen stuns with sleek white cabinetry, quartz countertops, a glass-tile backsplash, a large eat-up island, commercial-grade appliances, and a walk-in pantry with matching cabinetry and a built-in dishwasher. The main-floor primary suite is a private retreat, sharing a two-sided gas fireplace with the living room. It features a walk-in closet, dressing room, and spa-like ensuite with a soaker tub, stand-alone shower, sauna, and ensuite laundry room. Upstairs, the spacious second bedroom boasts a gas fireplace, private balcony, lake views, ensuite, walk-in closet, and personal kitchenette. Porcelain-tile flooring runs throughout, with cherry hardwood in both bedrooms. Radiant in-floor heating extends into the attached double garage, complete with built-in cabinetry, a double fridge, oven, and lake-facing window. Additional highlights: on-demand hot water, water purification, central vacuum, security system, and more. A rare opportunity to own a magnificent waterfront home!
Location
Province ON
County Thunder Bay
Area Thunder Bay
Zoning C2-CA
Rooms
Family Room No
Basement None
Kitchen 1
Interior
Interior Features Air Exchanger, Auto Garage Door Remote, Bar Fridge, Built-In Oven, Central Vacuum, Countertop Range, Floor Drain, Guest Accommodations, On Demand Water Heater, Primary Bedroom - Main Floor, Sauna, Separate Heating Controls, Ventilation System, Water Heater, Water Purifier, Water Treatment
Cooling None
Fireplaces Number 2
Laundry Inside
Exterior
Parking Features Other
Garage Spaces 2.0
Waterfront Description Waterfront-Deeded
Exposure South
Total Parking Spaces 4
Building
Locker None
Others
Pets Allowed Restricted
Read Less Info
Want to know what your home might be worth? Contact us for a FREE valuation!

Our team is ready to help you sell your home for the highest possible price ASAP






