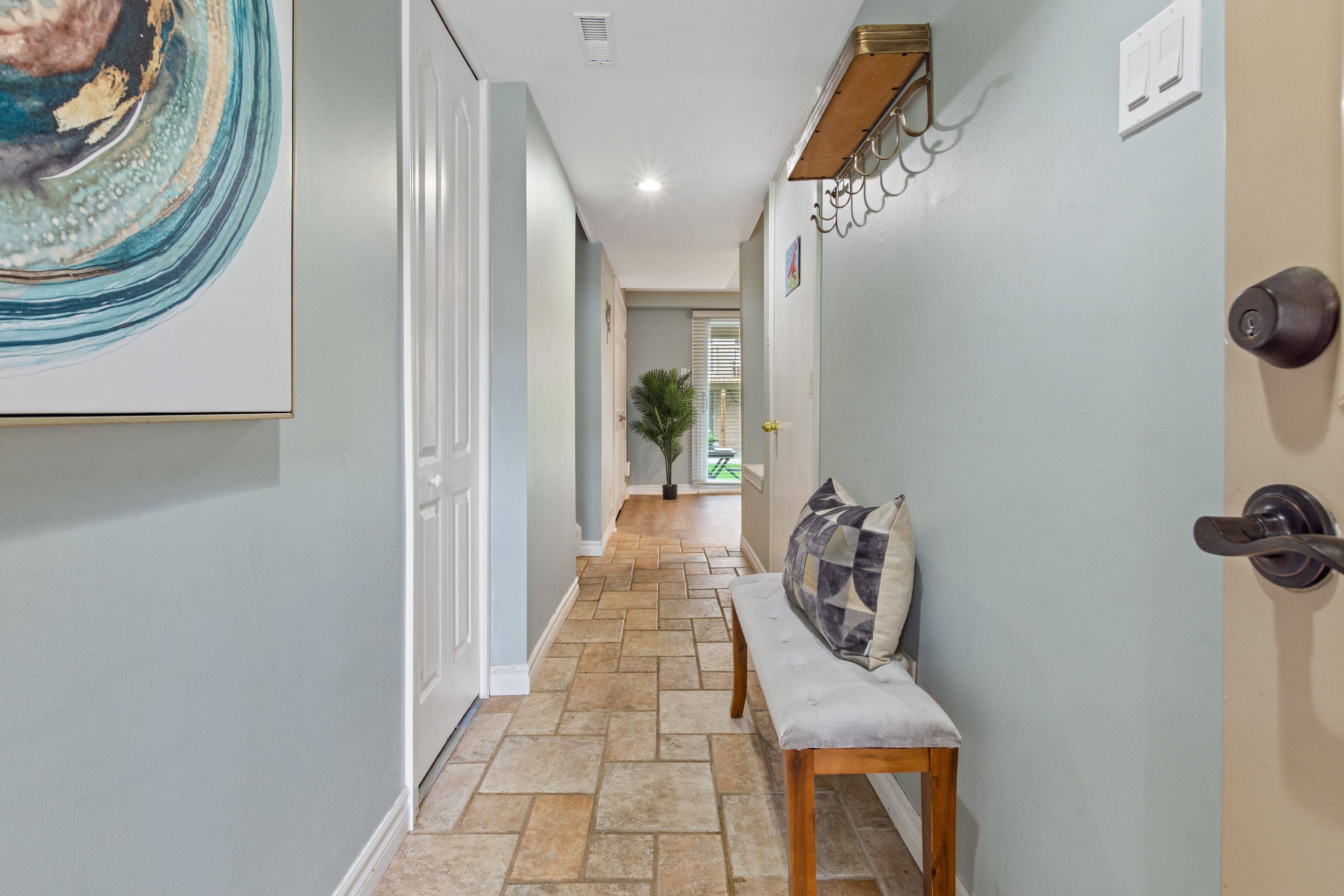$770,000
$759,900
1.3%For more information regarding the value of a property, please contact us for a free consultation.
3 Beds
2 Baths
SOLD DATE : 06/12/2025
Key Details
Sold Price $770,000
Property Type Condo
Sub Type Condo Townhouse
Listing Status Sold
Purchase Type For Sale
Approx. Sqft 1200-1399
Subdivision 1015 - Ro River Oaks
MLS Listing ID W12191750
Sold Date 06/12/25
Style 3-Storey
Bedrooms 3
HOA Fees $488
Annual Tax Amount $2,944
Tax Year 2024
Property Sub-Type Condo Townhouse
Property Description
Stylish 3-Bedroom Townhome in Prime River Oaks Location Welcome to 73-2272 Mowat Ave, Oakville. Tucked away in the highly sought-after River Oaks community, this well-maintained 3-bedroom, 2-bathroom condo townhouse offers comfort, convenience, and lifestyle in one of Oakville's most family-friendly neighbourhoods.Step inside this inviting multi-level home and be greeted by a spacious and functional layout. The bright and airy family area features a cozy wood-burning fireplace and two walk-outs to private outdoor spaces ideal for entertaining or unwinding. The eat-in kitchen provides ample cabinetry and workspace, perfect for everyday family meals.Upstairs, you'll find three spacious bedrooms, including a serene primary suite with ample closet space. The finished lower level offers bonus living space perfect for a family, rec- room, home office, or guest retreat. Perfect for first-time buyers, young families, or downsizers looking for a move-in-ready home in a vibrant, community-oriented neighbourhood. Don't miss your chance to own this charming Oakville gem with cozy touches and rare walk-out features!
Location
Province ON
County Halton
Community 1015 - Ro River Oaks
Area Halton
Rooms
Family Room Yes
Basement Finished
Kitchen 1
Interior
Interior Features Water Heater
Cooling Central Air
Fireplaces Type Wood
Laundry In-Suite Laundry
Exterior
Parking Features Private
Garage Spaces 1.0
Exposure North
Total Parking Spaces 2
Balcony Terrace
Building
Foundation Block
Locker None
Others
Senior Community Yes
Pets Allowed Restricted
Read Less Info
Want to know what your home might be worth? Contact us for a FREE valuation!

Our team is ready to help you sell your home for the highest possible price ASAP






