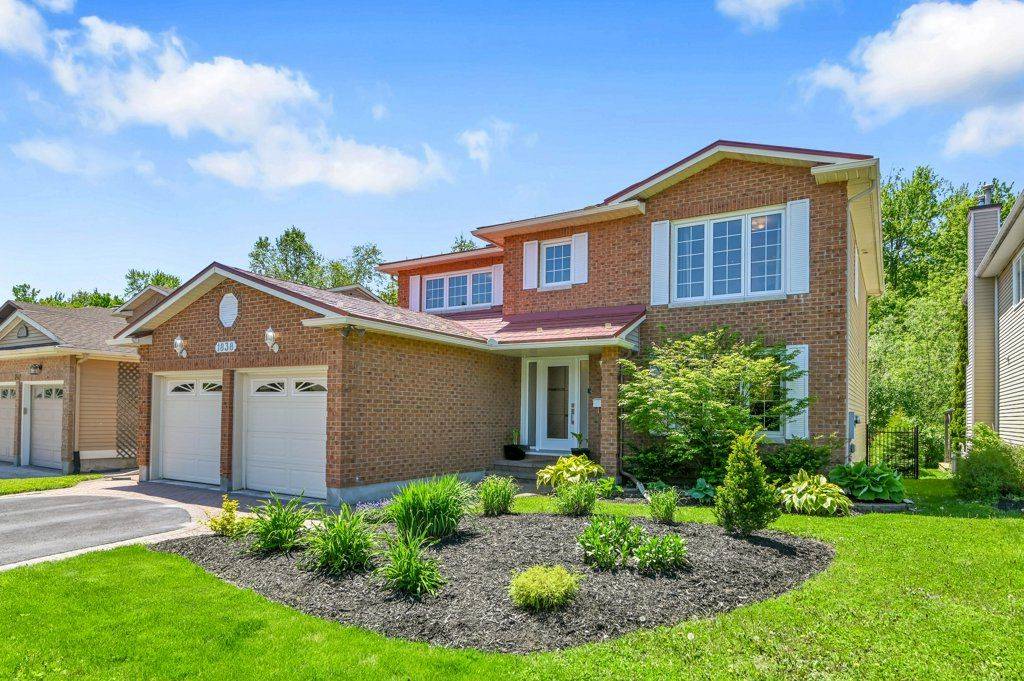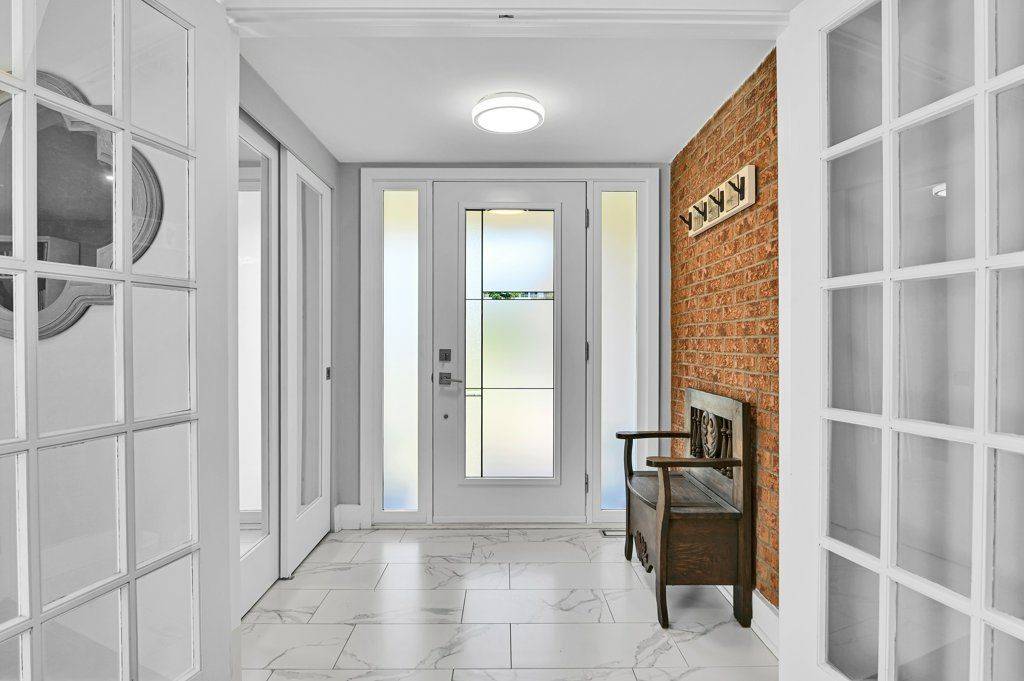$1,102,000
$1,049,900
5.0%For more information regarding the value of a property, please contact us for a free consultation.
5 Beds
4 Baths
SOLD DATE : 06/13/2025
Key Details
Sold Price $1,102,000
Property Type Single Family Home
Sub Type Detached
Listing Status Sold
Purchase Type For Sale
Approx. Sqft 2500-3000
Subdivision 2008 - Chapel Hill
MLS Listing ID X12211823
Sold Date 06/13/25
Style 2-Storey
Bedrooms 5
Building Age 31-50
Annual Tax Amount $6,587
Tax Year 2024
Property Sub-Type Detached
Property Description
Beautifully updated 4 + 1 bedroom Minto Oakdale home, offering approx. 2,600 sq ft of above-grade living space, including a stunning 3-season solarium overlooking the conservation area green space. The classic layout features both formal and casual living areas, ideal for everyday family enjoyment or entertaining. The main floor has a formal living room, a family room, convenient laundry and powder rooms and inside access to the double car garage. Enjoy a stunning, bright, open-concept eat-in kitchen (2022), complete with newer Bosch appliances, quartz countertops, and seamless access to the sunroom and the private back yard. Upstairs the generous primary suite includes a sitting area overlooking the green space, 3 more bedrooms and a family bath. The recently fully finished basement adds versatility for the busy family, with a spacious playroom, guest bedroom, and a full bath. From Thistleleaf Crescent access the many km of walking trail inside the NCC green space, located right behind the property! Only 20 min drive from downtown Ottawa and within easy access to the shops and restaurants on Innes Rd., this home offers modern comforts, space, and natural beauty .
Location
Province ON
County Ottawa
Community 2008 - Chapel Hill
Area Ottawa
Zoning R1WW
Rooms
Family Room Yes
Basement Finished, Full
Kitchen 1
Separate Den/Office 1
Interior
Interior Features Central Vacuum
Cooling Central Air
Fireplaces Number 2
Fireplaces Type Electric, Natural Gas
Exterior
Exterior Feature Privacy, Backs On Green Belt
Garage Spaces 2.0
Pool None
View Forest
Roof Type Metal
Lot Frontage 50.85
Lot Depth 111.88
Total Parking Spaces 4
Building
Foundation Poured Concrete
Others
Senior Community Yes
Read Less Info
Want to know what your home might be worth? Contact us for a FREE valuation!

Our team is ready to help you sell your home for the highest possible price ASAP






