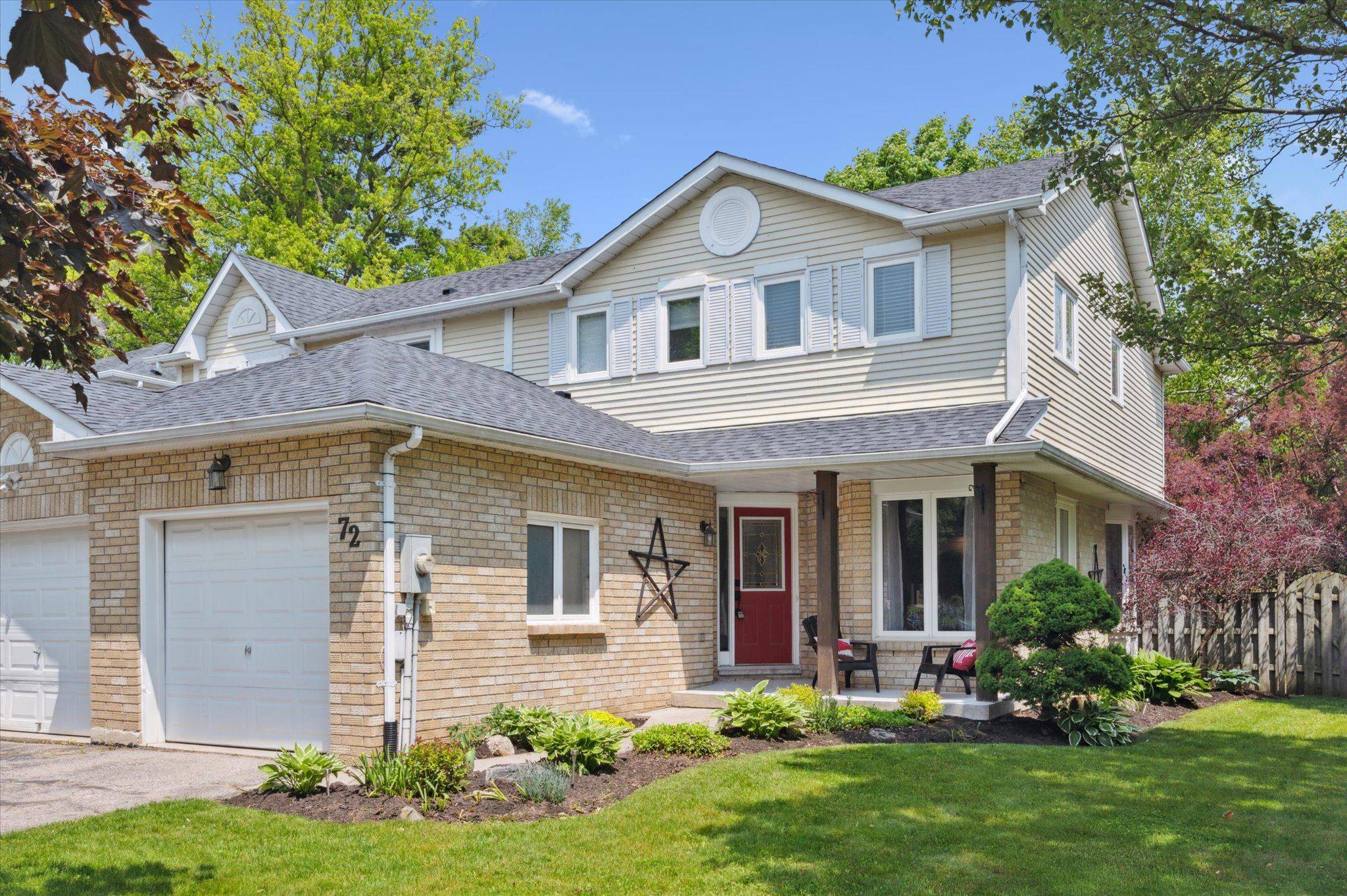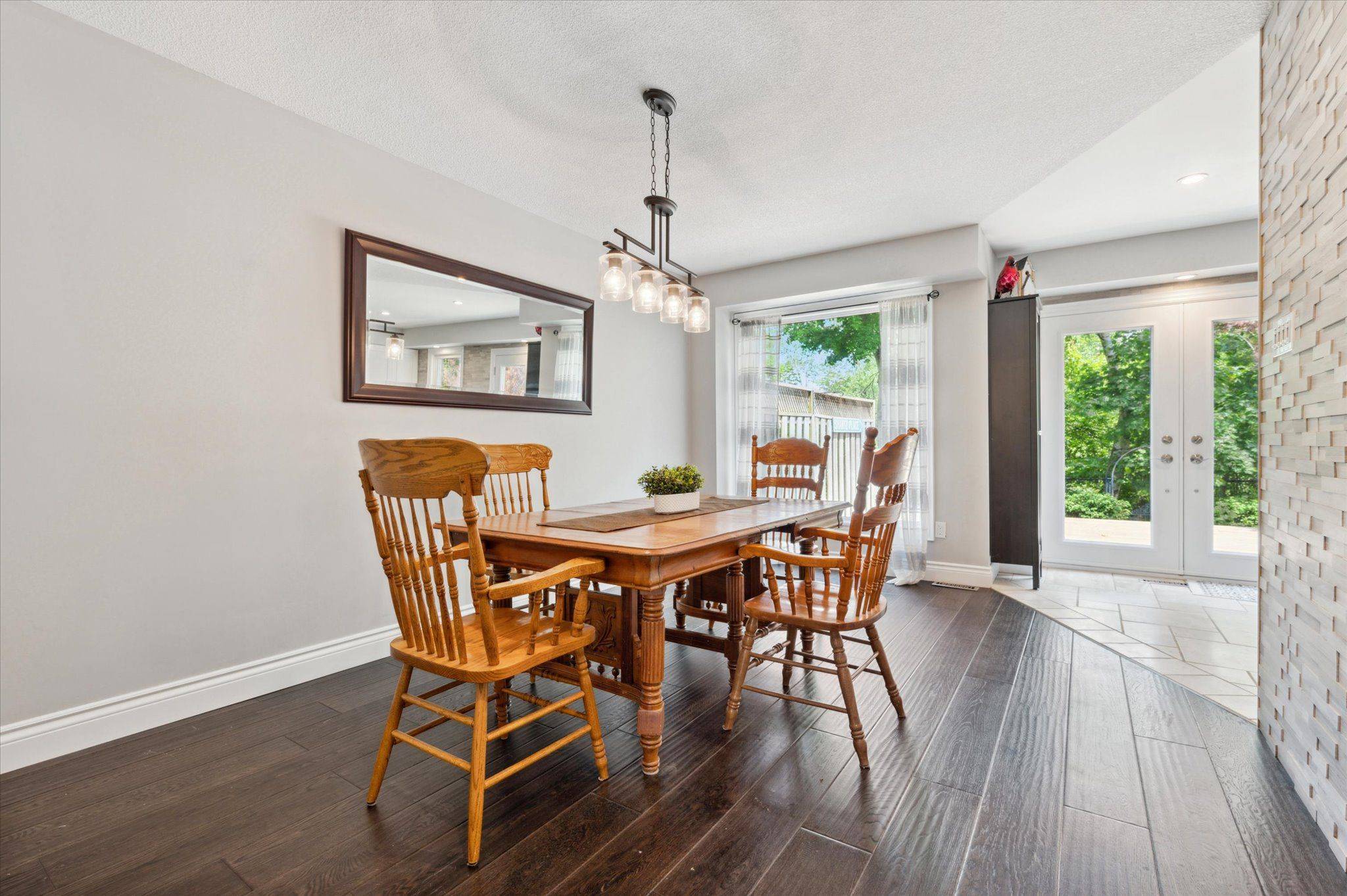$700,000
$709,900
1.4%For more information regarding the value of a property, please contact us for a free consultation.
4 Beds
3 Baths
SOLD DATE : 06/13/2025
Key Details
Sold Price $700,000
Property Type Condo
Sub Type Att/Row/Townhouse
Listing Status Sold
Purchase Type For Sale
Approx. Sqft 1500-2000
MLS Listing ID X12199632
Sold Date 06/13/25
Style 2-Storey
Bedrooms 4
Annual Tax Amount $4,079
Tax Year 2024
Property Sub-Type Att/Row/Townhouse
Property Description
Welcome to 72 Middlemiss Crescent! Located in the highly sought-after neighborhood of Clemens Hill / Saginaw in Cambridge, this stunning end-unit freehold townhome (NO CONDO FEES) offers nearly 2,000 square feet of total living space. Beautifully landscaped and backing onto mature green space, this home combines scenic views with modern comfort. The main floor features an inviting layout, highlighted by a spacious family room with an elegant electric fireplace, a separate dining area, and an updated kitchen complete with stainless steel appliances, granite countertops, and sliders leading out to a large deck perfect for outdoor entertaining amid nature. Upstairs, you'll find three generously sized bedrooms and a updated five-piece bathroom. The finished basement boasts a versatile recreation room, a fourth bedroom, a two-piece bathroom, and a spacious laundry area ideal for family living or guest accommodations. Conveniently located near all amenities and just minutes from Highway 401, this home is perfect for first-time buyers or downsizers seeking comfort and accessibility. Check out the virtual tour and join us at the open house on Sunday, June 8th, 2025, from 2:00 to 4:00 p.m.
Location
Province ON
County Waterloo
Area Waterloo
Zoning RM4
Rooms
Family Room Yes
Basement Finished, Full
Kitchen 1
Separate Den/Office 1
Interior
Interior Features Countertop Range, Sump Pump, Water Heater, Water Softener
Cooling Central Air
Fireplaces Number 1
Fireplaces Type Electric
Exterior
Exterior Feature Backs On Green Belt, Deck, Landscaped, Porch
Parking Features Private
Garage Spaces 1.0
Pool None
Roof Type Asphalt Shingle
Lot Frontage 33.46
Lot Depth 113.0
Total Parking Spaces 3
Building
Foundation Poured Concrete
Others
Senior Community Yes
Read Less Info
Want to know what your home might be worth? Contact us for a FREE valuation!

Our team is ready to help you sell your home for the highest possible price ASAP






