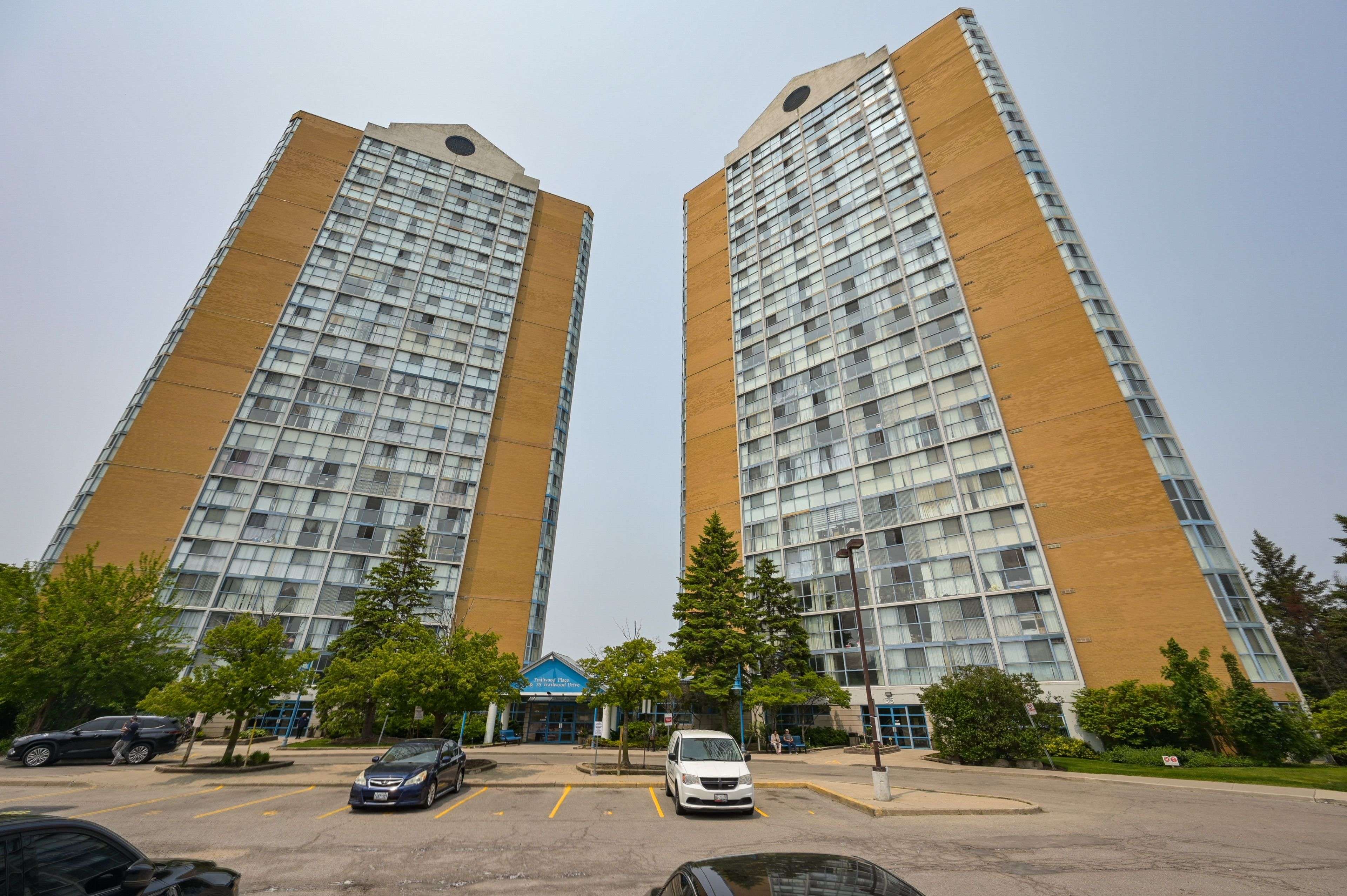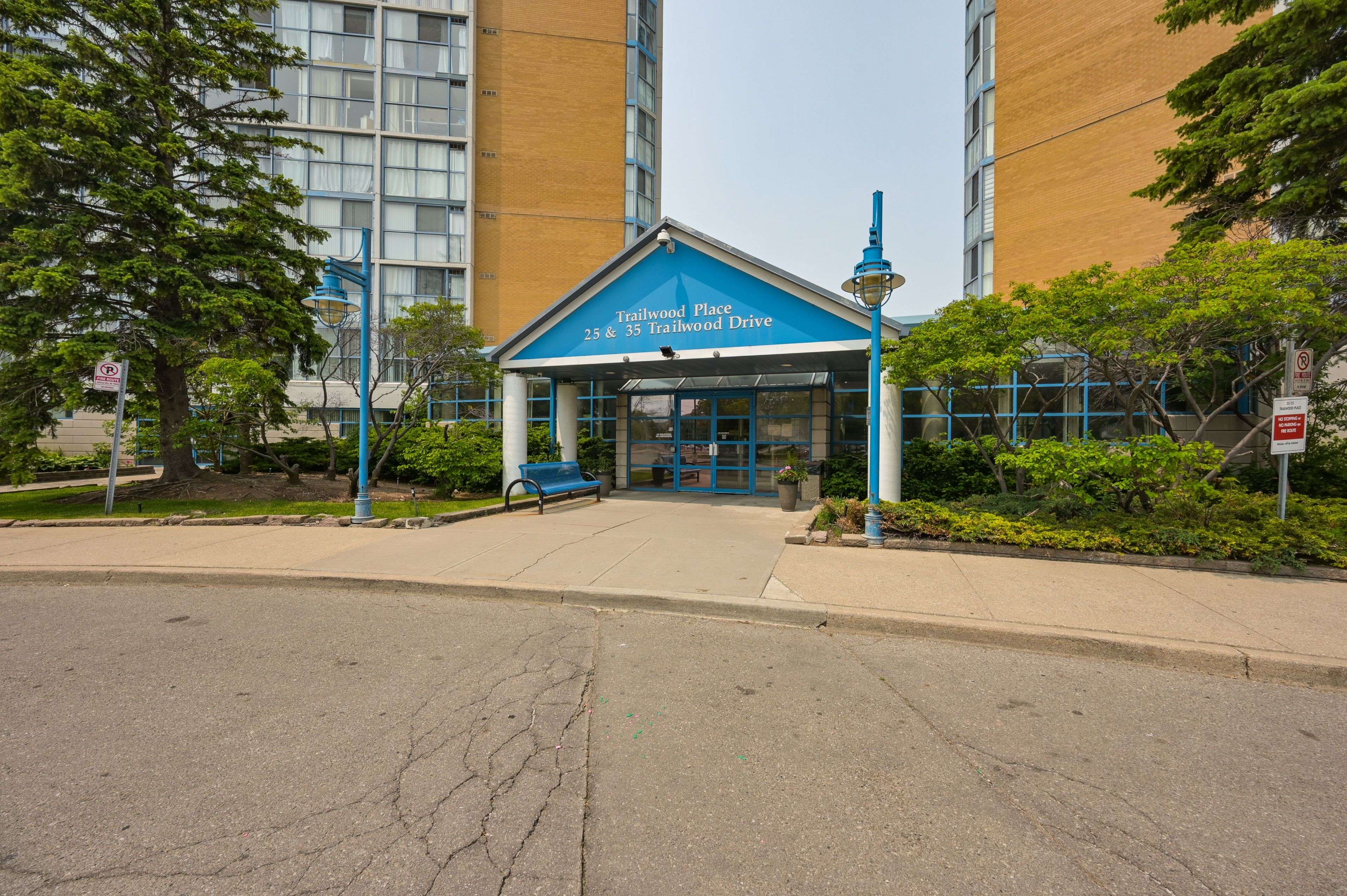$465,000
$509,000
8.6%For more information regarding the value of a property, please contact us for a free consultation.
2 Beds
2 Baths
SOLD DATE : 07/09/2025
Key Details
Sold Price $465,000
Property Type Condo
Sub Type Condo Apartment
Listing Status Sold
Purchase Type For Sale
Approx. Sqft 1000-1199
Subdivision Hurontario
MLS Listing ID W12194821
Sold Date 07/09/25
Style Apartment
Bedrooms 2
HOA Fees $947
Annual Tax Amount $2,120
Tax Year 2024
Property Sub-Type Condo Apartment
Property Description
Welcome to this bright and spacious 2-bedroom, 2-bathroom condo located in the heart of Mississauga at 35 Trailwood Crescent. Offering approximately 1,000 sq ft of well-designed living space, this unit boasts stunning north-east views, filling the home with natural light throughout the day. The open-concept layout features a large living and dining area, perfect for entertaining or relaxing. Newer laminate flooring throughout! Renovated kitchen with stone countertop, white cabinets, stainless steel appliances and ceramic flooring! Both bedrooms are generously sized, with the primary bedroom featuring a 4-piece ensuite!! Samsung stackable washer & dryer. This well-maintained building offers a wealth of amenities including an indoor pool, rec/party room, billiard room, bike storage, children's play park, and a quiet reading room. Plenty of ensuite storage! Ideally located, your are just minutes from major highways (401, 403, 410 & 407), the expected LRT, public transit, shopping centres, schools, and more making it perfect for commuters and families alike. This is your chance to own this beautiful condo in a prime Mississauga location!
Location
Province ON
County Peel
Community Hurontario
Area Peel
Rooms
Family Room No
Basement None
Kitchen 1
Interior
Interior Features Carpet Free, Storage
Cooling Central Air
Laundry Ensuite
Exterior
Exterior Feature Controlled Entry
Garage Spaces 1.0
Amenities Available Bike Storage, Elevator, Game Room, Indoor Pool, Party Room/Meeting Room, Playground
Roof Type Unknown
Exposure North East
Total Parking Spaces 1
Balcony None
Building
Foundation Unknown
Locker Ensuite
Others
Senior Community Yes
Pets Allowed Restricted
Read Less Info
Want to know what your home might be worth? Contact us for a FREE valuation!

Our team is ready to help you sell your home for the highest possible price ASAP






