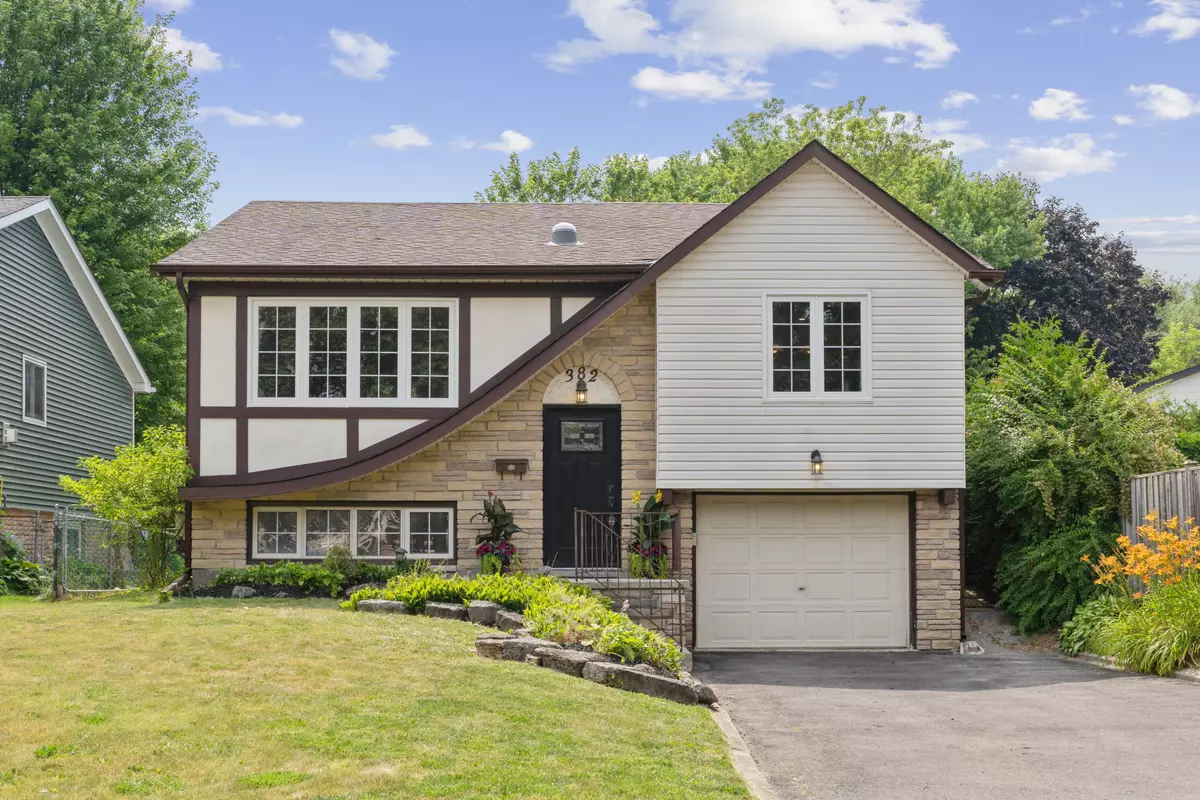$817,000
$849,900
3.9%For more information regarding the value of a property, please contact us for a free consultation.
4 Beds
2 Baths
SOLD DATE : 07/22/2025
Key Details
Sold Price $817,000
Property Type Single Family Home
Sub Type Detached
Listing Status Sold
Purchase Type For Sale
Approx. Sqft 1100-1500
Subdivision Mclaughlin
MLS Listing ID E12276056
Sold Date 07/22/25
Style Bungalow-Raised
Bedrooms 4
Annual Tax Amount $5,400
Tax Year 2025
Property Sub-Type Detached
Property Description
Enjoy peaceful ravine views in this well-maintained raised bungalow, backing onto tranquil greenspace and just steps from Dundee Park, McLaughlin Park, and Goodman's Creek trails - an ideal setting for nature lovers and active families alike. This detached home offers 3+1 bedrooms, 2 full baths, and a built-in garage, combining function and comfort in a sought-after location. Inside, you'll find new luxury vinyl flooring (2025), an open-concept layout, and a refreshed kitchen with pot lights and updated windows (2015). The remaining main level features updated windows and a new front door (2021), enhancing both style and efficiency. The finished walk-out basement extends the living space with a fourth bedroom, an updated bathroom with heated floors, and a versatile recreation area ideal for in-laws or guests. Step outside to a private back patio installed in 2019, perfect for relaxing or entertaining. The oversized driveway provides ample parking, adding to the homes overall convenience. A rare opportunity to own a ravine-side property with thoughtful upgrades, flexible space, and everyday ease close to parks, schools, and trails.
Location
Province ON
County Durham
Community Mclaughlin
Area Durham
Rooms
Family Room No
Basement Walk-Out, Finished
Kitchen 1
Separate Den/Office 1
Interior
Interior Features Other
Cooling Central Air
Fireplaces Type Wood Stove
Exterior
Garage Spaces 1.0
Pool None
Roof Type Asphalt Shingle
Lot Frontage 45.0
Lot Depth 127.0
Total Parking Spaces 4
Building
Foundation Concrete
Others
Senior Community Yes
Read Less Info
Want to know what your home might be worth? Contact us for a FREE valuation!

Our team is ready to help you sell your home for the highest possible price ASAP






