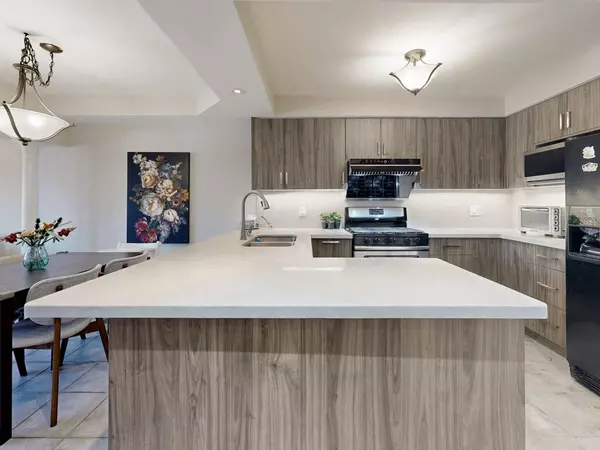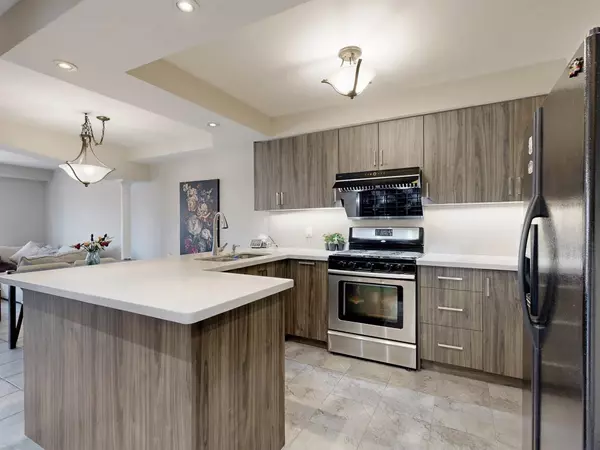$995,000
$899,000
10.7%For more information regarding the value of a property, please contact us for a free consultation.
3 Beds
3 Baths
SOLD DATE : 07/22/2025
Key Details
Sold Price $995,000
Property Type Condo
Sub Type Att/Row/Townhouse
Listing Status Sold
Purchase Type For Sale
Approx. Sqft 1500-2000
Subdivision Vellore Village
MLS Listing ID N12258337
Sold Date 07/22/25
Style 2-Storey
Bedrooms 3
Annual Tax Amount $4,289
Tax Year 2024
Property Sub-Type Att/Row/Townhouse
Property Description
Fabulously Upgraded Double-Garage Townhome in a High-Demand Neighbourhood. This beautifully upgraded, open-concept townhome offers nearly 1,800 sqft of stylish above ground living space, plus a Large basement. Featuring a double car garage and a spacious, private backyard, this home is perfect for modern family living.The upgraded kitchen (2020) boasts quartz countertops, matching backsplash, and extended cabinetry, seamlessly connected to the breakfast and dining areas. The main floor also features a bright and spacious family room with a walkout to the yard, and a newly renovated powder room (2021).The large primary bedroom includes a walk-in closet and a luxurious 4-piece ensuite (2021). A second generously sized bedroom features its own walk-in closet and an upgraded semi-ensuite bathroom (2021).Located in a prime area, minutes to Hwy 400, hospitals, supermarkets, shopping plazas, and all essential amenities. This move-in ready home combines comfort, style, and convenience.
Location
Province ON
County York
Community Vellore Village
Area York
Rooms
Family Room Yes
Basement Unfinished, Full
Kitchen 1
Interior
Interior Features Carpet Free
Cooling Central Air
Exterior
Garage Spaces 2.0
Pool None
Roof Type Shingles
Lot Frontage 18.34
Lot Depth 153.54
Total Parking Spaces 2
Building
Foundation Concrete
Others
Senior Community Yes
Read Less Info
Want to know what your home might be worth? Contact us for a FREE valuation!

Our team is ready to help you sell your home for the highest possible price ASAP






